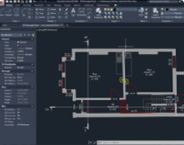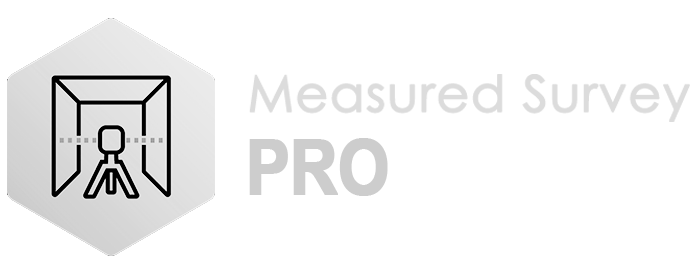CHOOSE YOUR PACKAGE
3D Point Cloud
As-Built 2D AutoCAD
Revit 3D BIM Mode



OPTION 1
OPTION 2
OPTION 3
Measured Survey Using 3D Laser
Scanning Equipment
Scanning Equipment
Registered Point Cloud in .RCP format
Production of Required:
-Floor Plans
-Sections and Elevations
-Roof Plans
-Topographic plans
-AutoCAD DWG and PDF Formats
-Floor Plans
-Sections and Elevations
-Roof Plans
-Topographic plans
-AutoCAD DWG and PDF Formats
Revit 3D BIM Model Created From Point Cloud
Delivery of Data via a Dropbox Link
Result
Point Cloud in .RCP format
-Point Cloud in .RCP format
-As-Built 2D Drawings in .PDF format
-As-Built 2D Drawings in .DWG format
-As-Built 2D Drawings in .PDF format
-As-Built 2D Drawings in .DWG format
-Point Cloud in .RCP format
-3D BIM Model in .RVT format
-3D BIM Model in .RVT format

