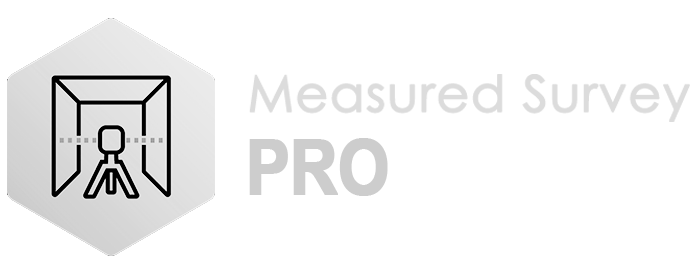Frequently Asked Questions
Please find answers to Frequently Asked Questions below. If you still have a question please do not hesitate to contact us.
A. Section drawing shows a view of a building as if it was sliced in half or cut along another imaginary plane.
A. We will be able to produce the additional drawings of all areas that we have surveyed without the need to re-visit the property.
A. We are based in London but have work on projects across the U.K.
There is no project that is too far for us.
There is no project that is too far for us.
A. An elevation drawing is a drawing that shows external side of the building.
A. The price of a building measured survey depends on the following factors:
- Size of the property
- Number of floors & amount of rooms per each floor
- Number and types of drawings required
- Complexity of the building internally and externally
As the result there is no one price for all surveys. The measured survey cost can be between £275 to £1000+
- Size of the property
- Number of floors & amount of rooms per each floor
- Number and types of drawings required
- Complexity of the building internally and externally
As the result there is no one price for all surveys. The measured survey cost can be between £275 to £1000+
A. Most of our surveys are completed within 4 hours.
Main advantages that Point Cloud will give you:
1. Save time & money - Site visits can now be reduced to the minimum thanks to the possibility of virtual tours and 360 Trueview imagery.
2. Accuracy - The accuracy of all measurements is +- 2mm
3. No human error - Our Faro x130 3D Laser scanner captures all measurements in 360 by 300 degrees in the range of 130 metres, leaving it no chance for a human error.
4. Extraction of any measurements - Any measurements, areas or even angles can be extracted from the point cloud in several clicks. You can even extract measurements directly from 360 images as they are linked to the point cloud.
1. Save time & money - Site visits can now be reduced to the minimum thanks to the possibility of virtual tours and 360 Trueview imagery.
2. Accuracy - The accuracy of all measurements is +- 2mm
3. No human error - Our Faro x130 3D Laser scanner captures all measurements in 360 by 300 degrees in the range of 130 metres, leaving it no chance for a human error.
4. Extraction of any measurements - Any measurements, areas or even angles can be extracted from the point cloud in several clicks. You can even extract measurements directly from 360 images as they are linked to the point cloud.
A. You would need to install Autodesk ReCap on your computer (currently only supports Windows OS) Once that is done, you just go ahead and open the file. There are only a few buttons on ReCap, so it is very straightforward to use. If you will have any questions however, then just give us a call and we will guide you through the process.
A. Yes & No - We can provide you with just 2D DWG drawings. However, we use 3D laser scanning as a method of surveying. Therefore Point Cloud is offered free of charge with every package we offer.
A. Yes, this is possible
A. AutoCAD, Revit, Faro Scene, Autodesk ReCap
A. We use Faro x130 3D laser scanner.

