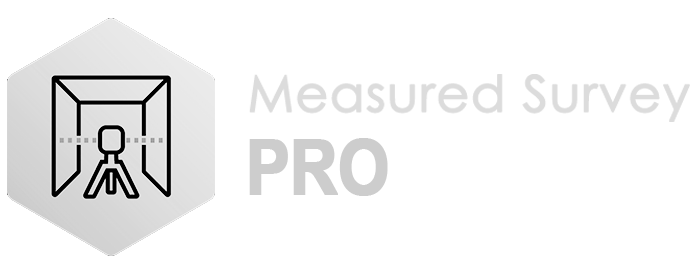3D Laser Scanning Measured Survey Services in London and Across the UK
ABOUT
ABOUT 3D LASER MEASURED SURVEY
Times when a team of professionals was needed for measuring the building using hand caring equipment is long passed. It's time for new era - 3D laser scanning.
Contactless technology that digitally captures all visible measurements using a line of laser light.3D laser scanning survey is significantly faster, cheaper, safer and more accurate then any other methods of surveying.
The FARO X 130 3D laser scanner enables us to capture fast, straightforward and accurate measurements of complex objects and buildings, exact measurements of every object inside the scanning area. After the site survey we work on all captured measurements to convert them into any required format for your design or building purposes including 3D POINT CLOUDS, AS-BUILT 2D DRAWINGS and BIM MODELS.
Contactless technology that digitally captures all visible measurements using a line of laser light.3D laser scanning survey is significantly faster, cheaper, safer and more accurate then any other methods of surveying.
The FARO X 130 3D laser scanner enables us to capture fast, straightforward and accurate measurements of complex objects and buildings, exact measurements of every object inside the scanning area. After the site survey we work on all captured measurements to convert them into any required format for your design or building purposes including 3D POINT CLOUDS, AS-BUILT 2D DRAWINGS and BIM MODELS.
From Blueprints to CAD to BIM
In the past, blueprints and drawings were used to express information about a particular building plan. This 2D approach made it very difficult to visualize dimensions and requirements. Next came CAD (Computer Aided Design), which helped drafters see the benefit of plans in a digital environment. Later on, CAD turned 3D, which brought more realistic visuals to blueprints. Now, BIM (Building Information Modeling) is the standard— but it's more than just a 3D model.
We use the most modern 3D laser equipment in order to produce the most accurate and detailed plans as possible to guarantee an extremely high level of accuracy regardless of the building type.
We use the most modern 3D laser equipment in order to produce the most accurate and detailed plans as possible to guarantee an extremely high level of accuracy regardless of the building type.
3D Laser Measured Survey
Using 3D Laser in measurement purposes means fast, straightforward and ultra-high accurate measurements of objects and buildings. It records architectural facades, complex structures, production and supply facilities, accident sites, and large-volume components delivering realistic and true-to-detail scan results with a range of 130 m per scan.

Get an Accurate Quotation Online
Next Steps
Receive Our Offer &
Choose Date For Survey
Choose Date For Survey
We Survey Your Property
Your Drawings Are Produced
Receive Your Drawings
Look further than any hand carried measurements.
Case Studies
We use cookies to provide the best site experience.

